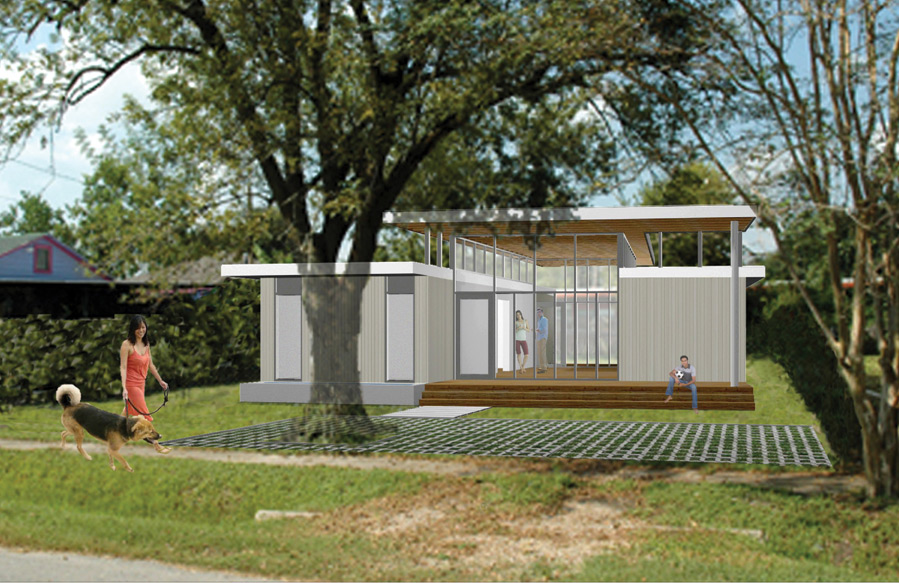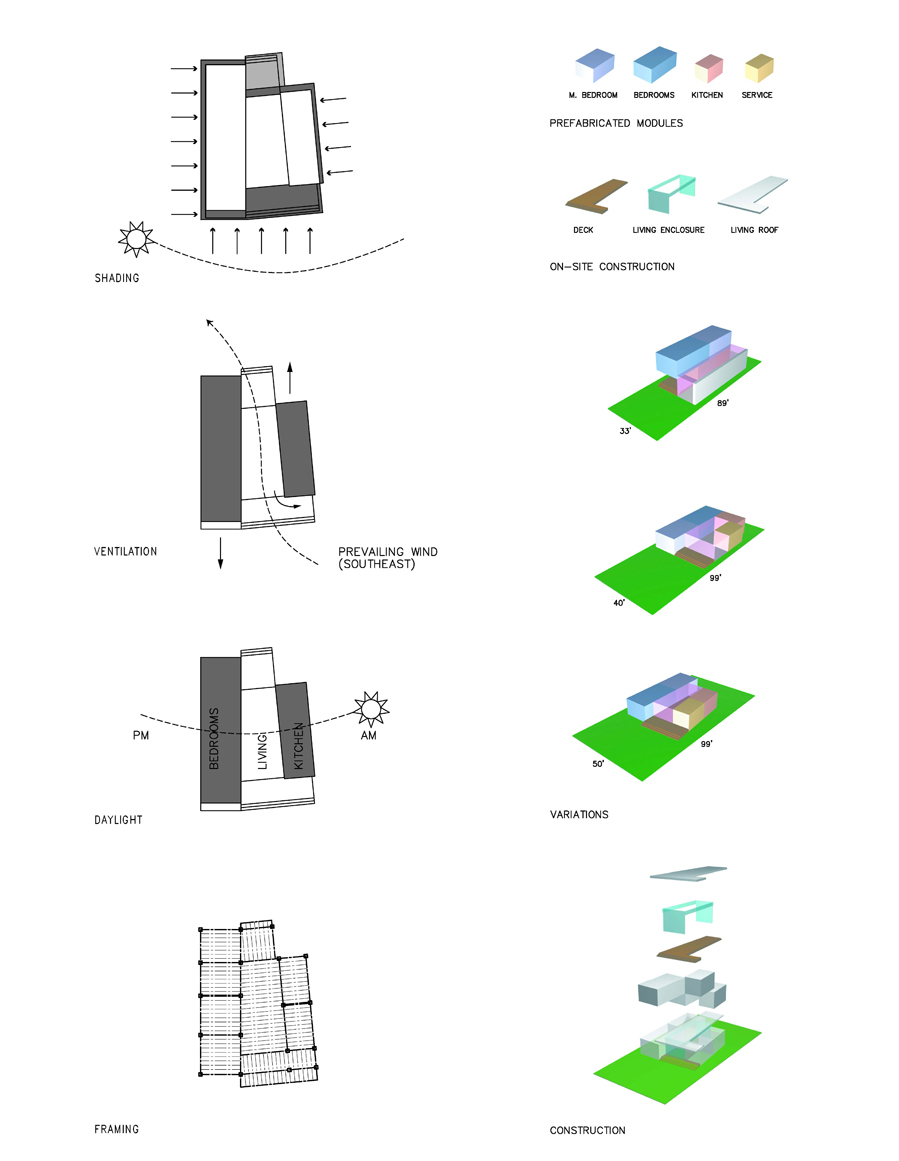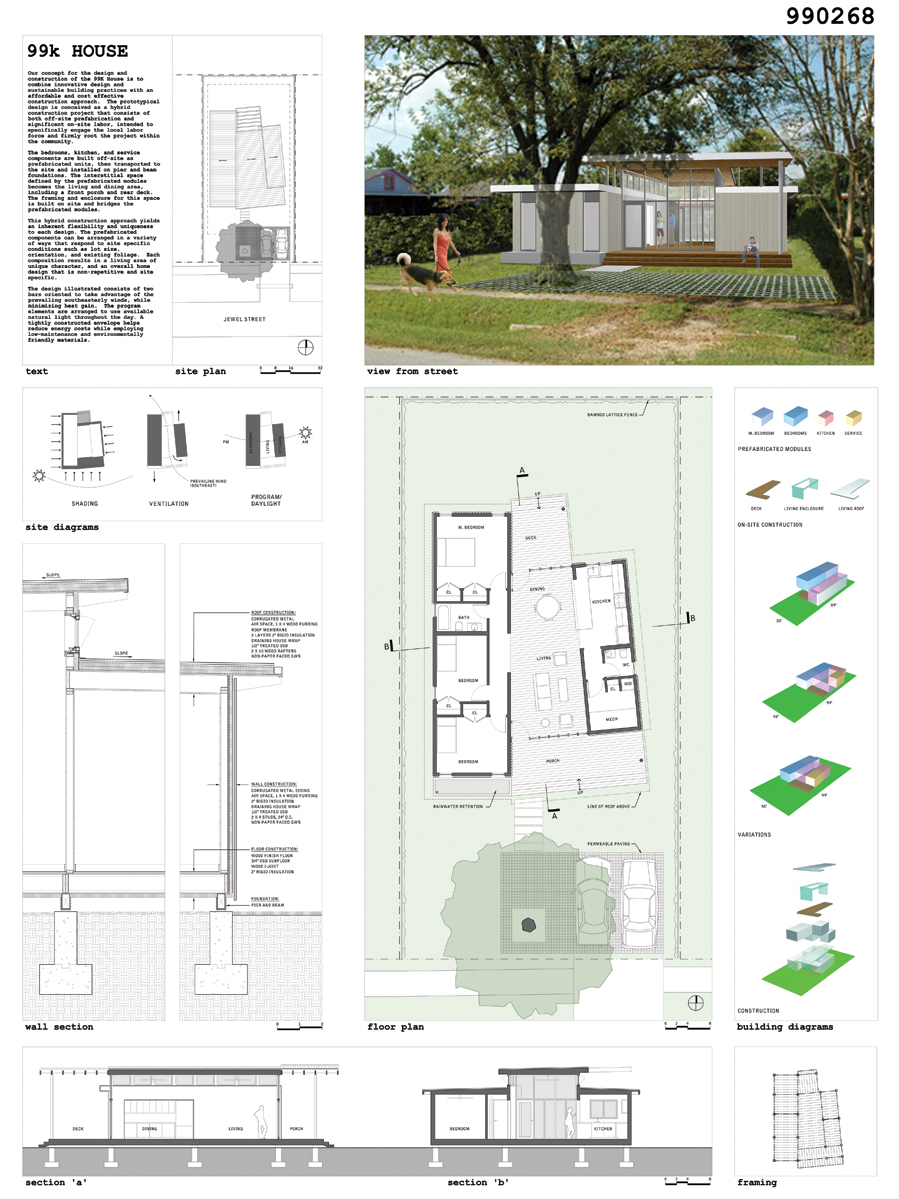99K HOUSE COMPETITION ENTRY
Our concept for the design and construction of the 99K House is to combine innovative design and sustainable building practices with an affordable and cost effective construction approach. The prototypical design is conceived as a hybrid construction project that consists of both off-site prefabrication and significant on-site labor, intended to specifically engage the local labor force and firmly root the project within the community.
The bedrooms, kitchen, and service components are built off-site as prefabricated units, then transported to the site and installed on pier and beam foundations. The interstitial space defined by the prefabricated modules becomes the living and dining area, including a front porch and rear deck. The framing and enclosure for this space is built on site and bridges the prefabricated modules. This hybrid construction approach yields an inherent flexibility and uniqueness to each design. The prefabricated components can be arranged in a variety of ways that respond to site specific conditions such as lot size, orientation, and existing foliage. Each composition results in a living area of unique character, and an overall home design that is non-repetitive and site specific.
The design illustrated consists of two bars oriented to take advantage of the prevailing southeasterly winds, while minimizing heat gain. The program elements are arranged to use available natural light throughout the day. A tightly constructed envelope helps reduce energy costs while employing low-maintenance and environmentally friendly materials.
The bedrooms, kitchen, and service components are built off-site as prefabricated units, then transported to the site and installed on pier and beam foundations. The interstitial space defined by the prefabricated modules becomes the living and dining area, including a front porch and rear deck. The framing and enclosure for this space is built on site and bridges the prefabricated modules. This hybrid construction approach yields an inherent flexibility and uniqueness to each design. The prefabricated components can be arranged in a variety of ways that respond to site specific conditions such as lot size, orientation, and existing foliage. Each composition results in a living area of unique character, and an overall home design that is non-repetitive and site specific.
The design illustrated consists of two bars oriented to take advantage of the prevailing southeasterly winds, while minimizing heat gain. The program elements are arranged to use available natural light throughout the day. A tightly constructed envelope helps reduce energy costs while employing low-maintenance and environmentally friendly materials.


