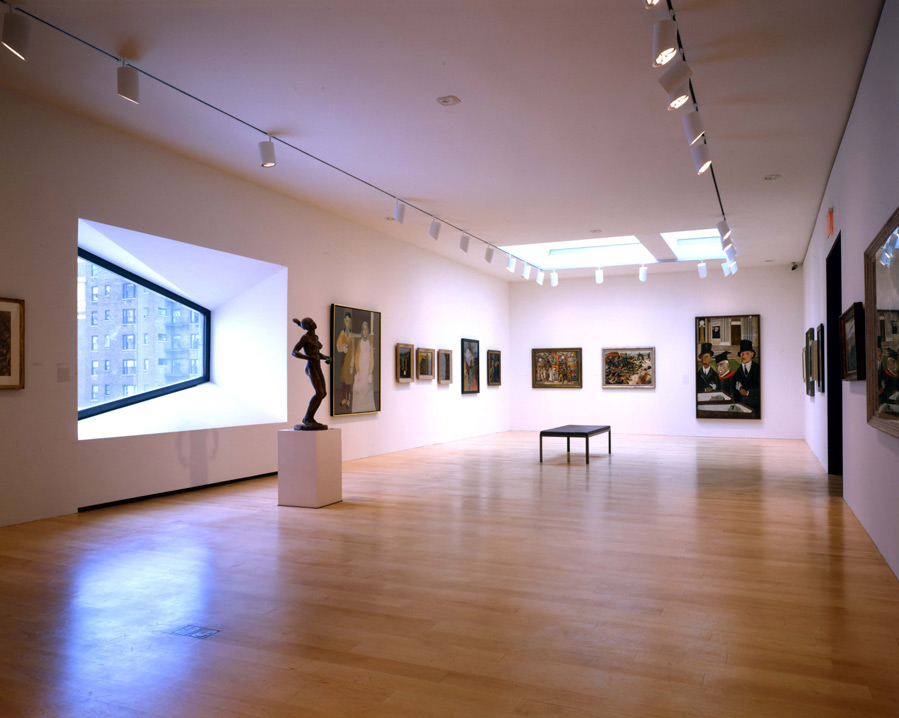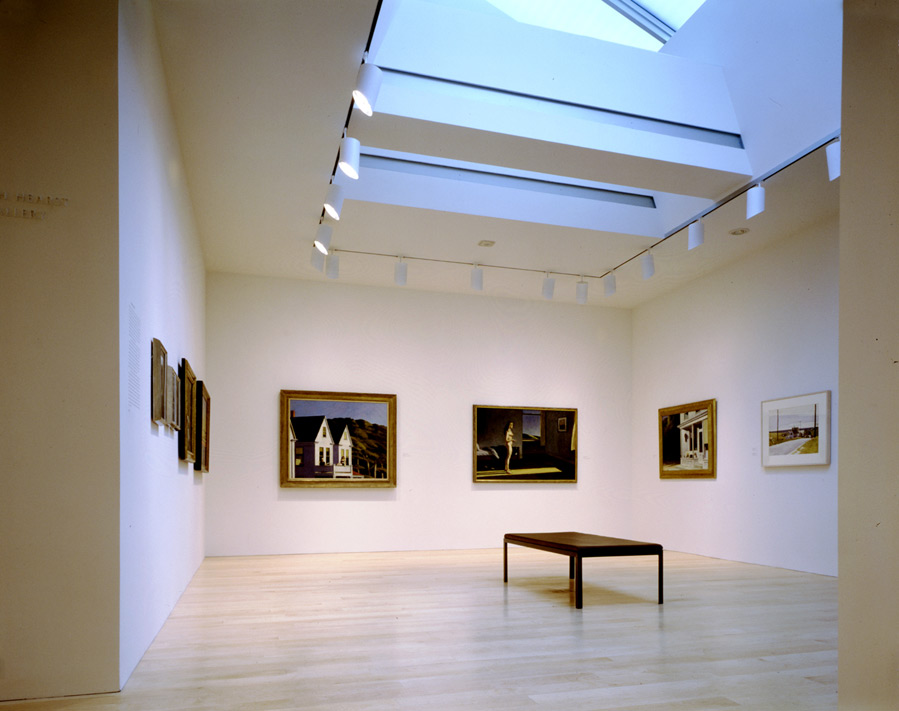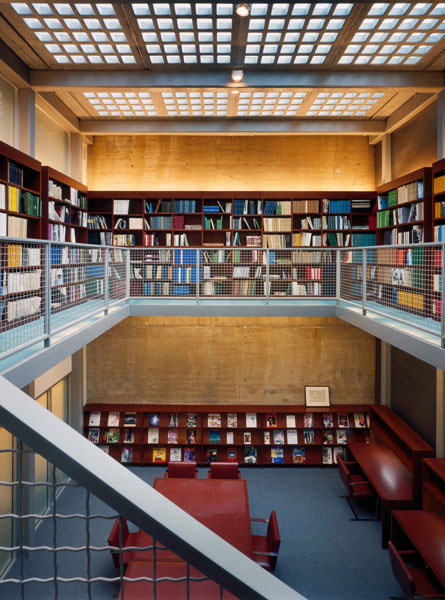WHITNEY MUSEUM OF AMERICAN ART
NEW YORK, NY
A Gluckman Mayner Architects project; Martin Marciano - Project Architect
This complex two-phase project achieved the museum’s goal of increasing gallery space in the original Marcel Breur-designed building in order to provide a venue for the permanent collection. Phase one consisted of relocating administrative offices previously housed on the fifth floor of the museum into two adjacent townhouses situated along East 74th Street in a landmark district. This included the creation of a rear-yard addition to accommodate the museum’s library, reading room and archives. Phase two focused on the conversion of the vacated fifth floor in the original structure into a series of naturally lit galleries for the museum’s permanent collection. This necessitated the enclosure of two existing exterior terraces, the addition of skylights, and the creation of a mechanical penthouse on the roof. The project required approval from the local community board, as well as the New York City Landmarks Preservation Commission.
Photos by Paul Warchol.


