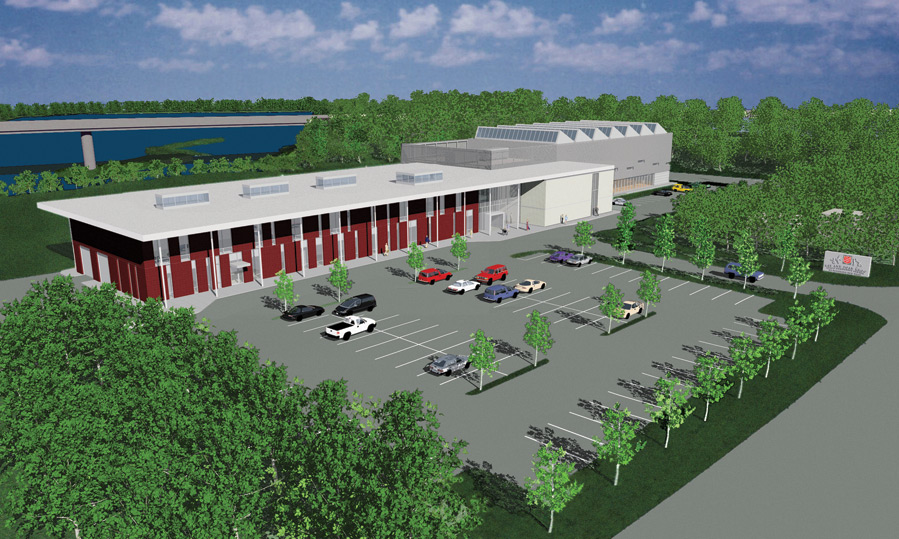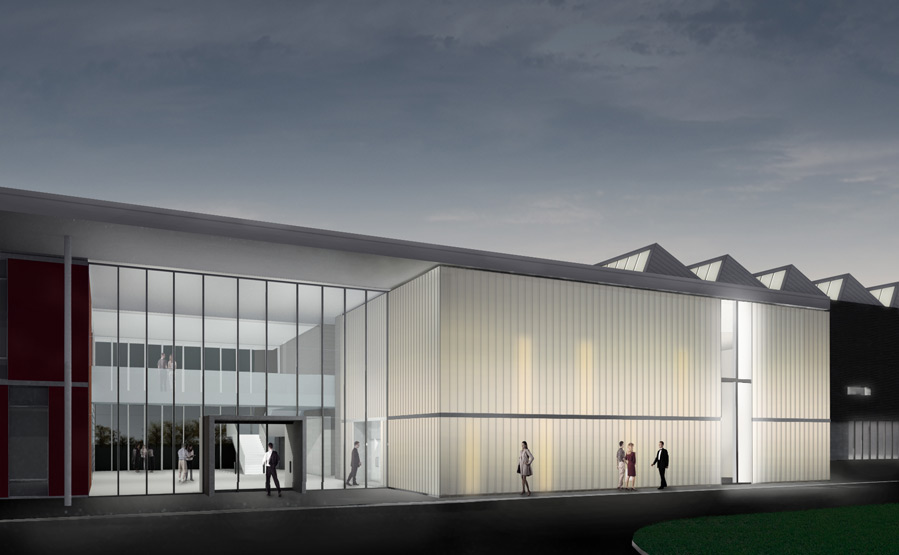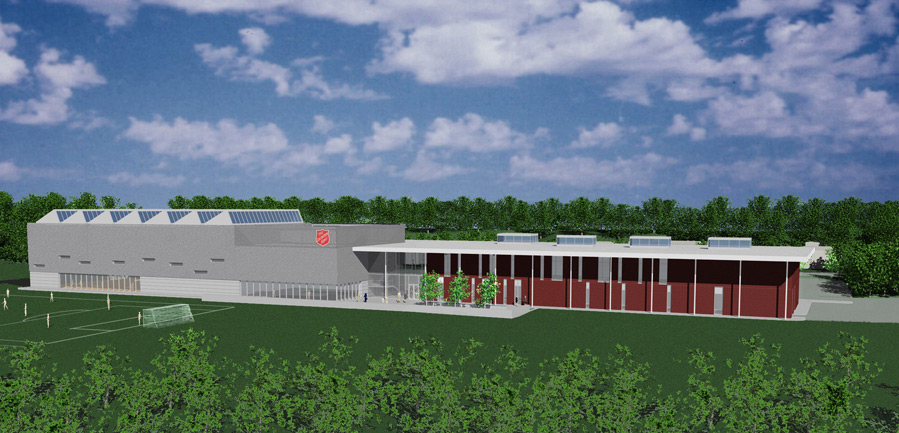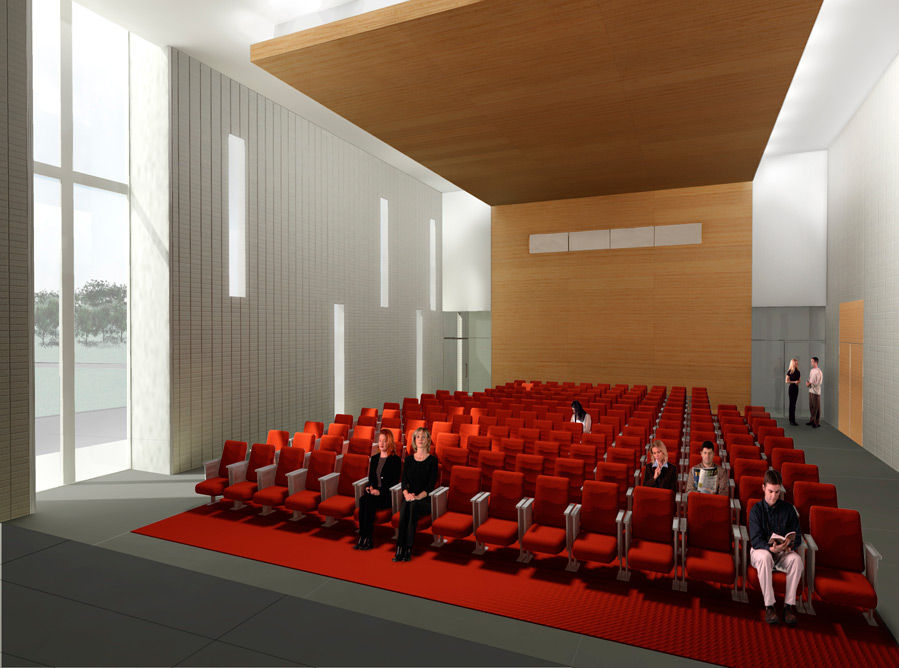THE RAY AND JOAN KROC COMMUNITY CENTER
MASSENA, NY
Through a generous endowment from Joan Kroc, widow of McDonald’s founder Ray Kroc, The Salvation Army established a program to build community centers throughout the United States. Each center offers a variety of programs related to education, health and fitness, worship and the arts, to underserved families. Fiedler Marciano served as design architects for the 50,000-square-foot facility awarded to the town of Massena; located along the banks of the Grasse River in upstate New York.
The center is comprised of three components: the education wing, fitness center and chapel. These three distinct elements are clustered around a glass-enclosed lobby that affords views through to the rear yard and serves as the facility’s public plaza. The chapel is wrapped in illuminated channel glass panels and emits a soft glow of light that serves as a beacon to the surrounding community. The two-story fitness center includes an indoor pool, basketball court, track, gym and movement studio. Corrugated metal panels on the exterior skin of the fitness center give it a taut, muscular tone. A banquet hall, classrooms, day care center and administrative offices reside in the education wing; clad in a glazed crimson brick that references the Salvation Army’s motto of ‘Blood and Fire.’ An articulated roof plane and open colonnade imbue the center with a sense of shelter and establish a strong civic presence.
The center is comprised of three components: the education wing, fitness center and chapel. These three distinct elements are clustered around a glass-enclosed lobby that affords views through to the rear yard and serves as the facility’s public plaza. The chapel is wrapped in illuminated channel glass panels and emits a soft glow of light that serves as a beacon to the surrounding community. The two-story fitness center includes an indoor pool, basketball court, track, gym and movement studio. Corrugated metal panels on the exterior skin of the fitness center give it a taut, muscular tone. A banquet hall, classrooms, day care center and administrative offices reside in the education wing; clad in a glazed crimson brick that references the Salvation Army’s motto of ‘Blood and Fire.’ An articulated roof plane and open colonnade imbue the center with a sense of shelter and establish a strong civic presence.



