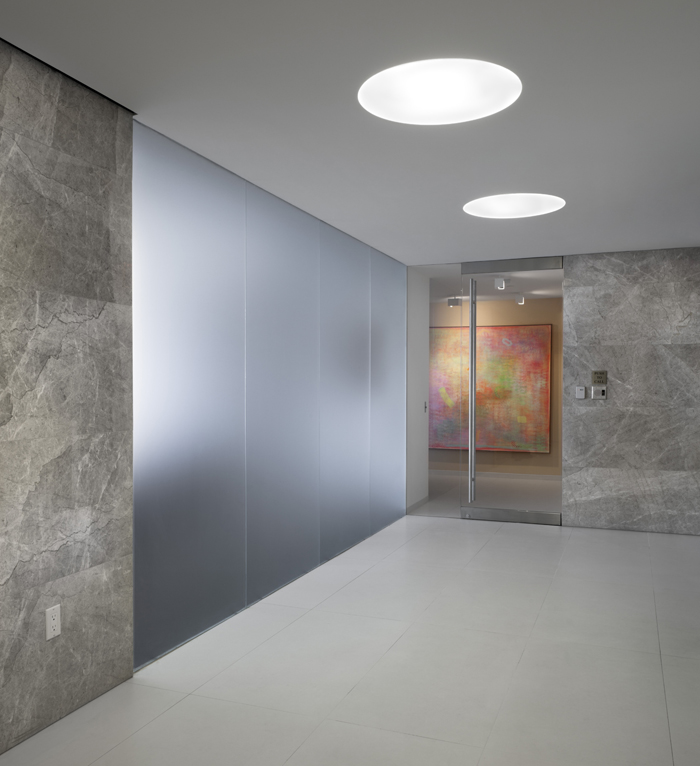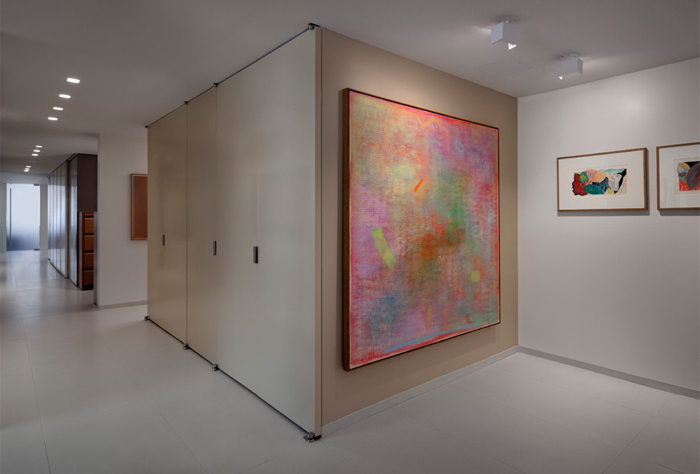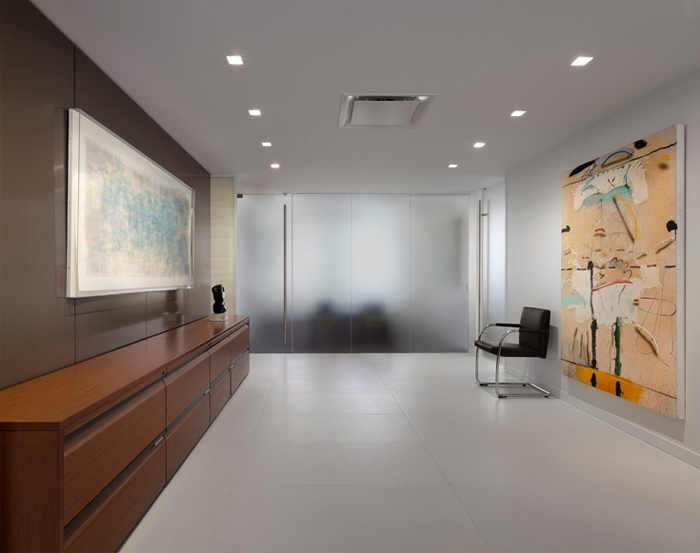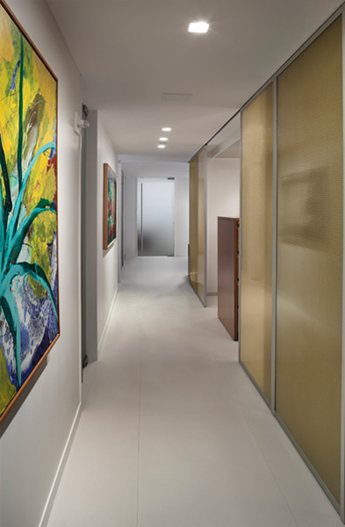TANCURA/SRC OFFICES
NEW YORK, NY
A pair of investment companies sharing offices in Rockefeller Center decided to relocate to the 33rd floor of the Fred F. French Building, a renowned Art Deco skyscraper along Fifth Avenue in Manhattan. The two companies wanted an open and light-filled space that would accommodate their day-to-day business operations, as well as provide exhibition space for displaying the extensive art collection of one of the owners.
While the new space offered impressive views of the city skyline, the low ceilings presented a significant challenge. To maximize height and access to natural daylight in the perimeter offices all mechanical equipment, ductwork and piping was tucked away over the central file area. Floor-to-ceiling etched glass doors installed at each office allow rays of exterior light to penetrate deep into the space. The placement of the doors defines clearly articulated art walls along the main path of circulation, creating a hall-type gallery space that courses through the entire office. Materials and finishes reflect the warm tones of the building’s brick and terra cotta exterior, and include off-white porcelain floor tiles, stained mahogany millwork, and cream and dark brown lacquered wall panels. Sliding honey-colored translucent acrylic doors screen off the central file area, which features straw-tinted fabric wrapped ceiling tiles.
While the new space offered impressive views of the city skyline, the low ceilings presented a significant challenge. To maximize height and access to natural daylight in the perimeter offices all mechanical equipment, ductwork and piping was tucked away over the central file area. Floor-to-ceiling etched glass doors installed at each office allow rays of exterior light to penetrate deep into the space. The placement of the doors defines clearly articulated art walls along the main path of circulation, creating a hall-type gallery space that courses through the entire office. Materials and finishes reflect the warm tones of the building’s brick and terra cotta exterior, and include off-white porcelain floor tiles, stained mahogany millwork, and cream and dark brown lacquered wall panels. Sliding honey-colored translucent acrylic doors screen off the central file area, which features straw-tinted fabric wrapped ceiling tiles.
Photos by Amy Barkow.



